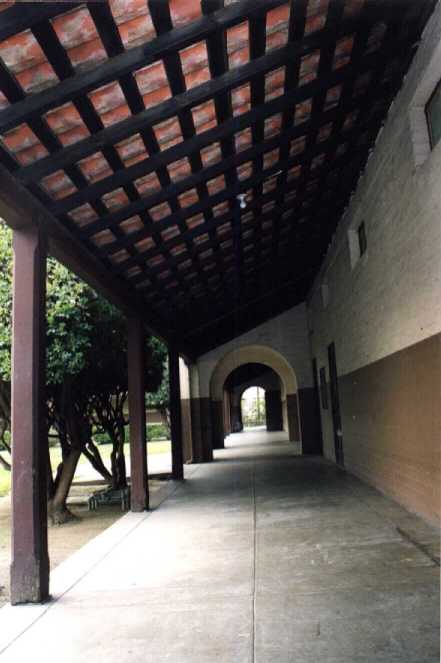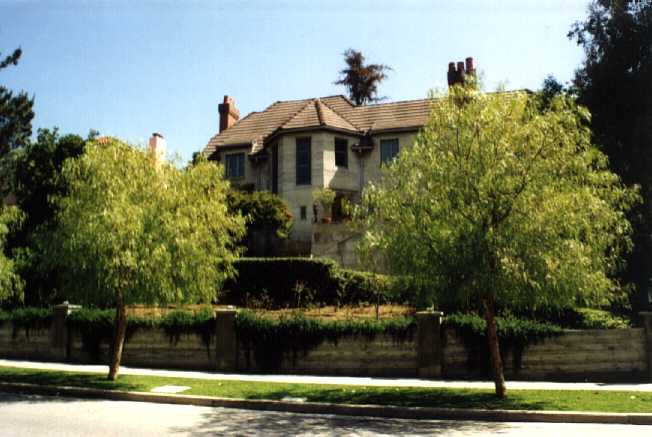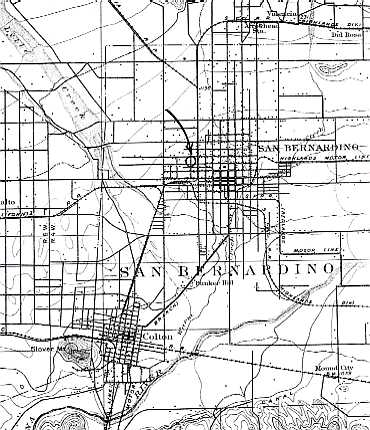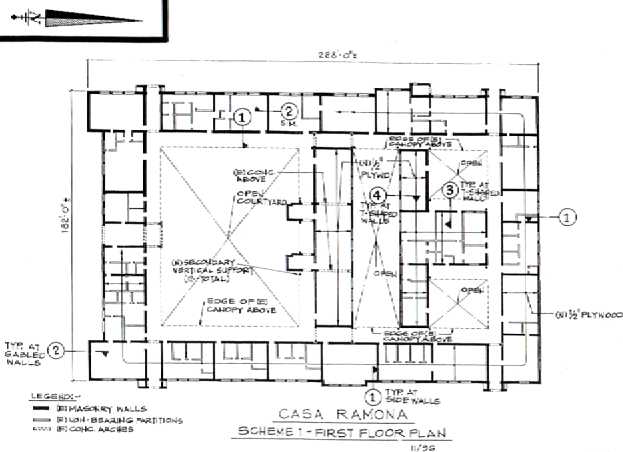
THE ARCHITECTURE & HISTORY OF
WITMER & WATSON'S
RAMONA SCHOOL, CITY OF SAN BERNARDINO, CALIFORNIA
by
David M. Van Horn, Laurie S. White, & Robert S. White
March 2003
View of cloister flanking southern courtyard.
TABLE OF CONTENTS
ARCHITECTS OF THE RAMONA SCHOOL
David J. Witmer
Loyall F. Watson
Architecture of Witmer & Watson
ARCHITECTURE OF THE RAMONA SCHOOL
HISTORY OF THE RAMONA SCHOOL
Growth of the Latino Community
History of the Ramona School
REFERENCES CITED
APPENDIX A: Partial List of the Works of Witmer & Watson
Editor's Note:
This paper comprises a brief version of an earlier, much lengthier assessment of the City of San Bernardino's Ramona School which was built in 1926 (Van Horn et al. 1999). The long-lost original blueprints for the school were discovered during the course of that study. These plans include every imaginable detail of the school's construction, even down to the manufacturer of the flagpole and the species used in landscaping. The plans also identified the firm of Witmer & Watson as the school's architects, a fact which had somehow become lost over the years. We concluded that the Ramona School was an important piece of public architecture executed by masterful, if poorly known, architects. For these reasons, we present the information which follows.
ARCHITECTS OF THE RAMONA SCHOOL
David J. Witmer
David Julius Witmer was the son of Joseph Myer Witmer and Josephine Sullivan Witmer. Joseph (J.M.) Witmer and his brother, Henry Clayton (H.C. Witmer) two important entrepreneurs of late 19th century Los Angeles. Together, they owned 650 acres on Crown Hill and, in 1885, they built Los Angeles' first cable car line (Second Street Cable Co.; Comer 1988). In 1887, J.M. and H.C. founded the California Bank at Second and Broadway (later to become the Interstate Bank). Unfortunately, both brothers died at a very early age, apparently due to an inherited heart problem. David J. Witmer was only nine when his father passed away (Comer 1986:77).
In 1910, Witmer received his bachelor's degree from Harvard and in 1912, he graduated from that college's Graduate School of Architecture. During graduate school, he worked as a draftsman for the Boston firm of C.H. Blackall. After graduation, he returned to southern California where he married Helen Elizabeth Williams. The couple had two sons, David and Peter, and a daughter Elizabeth (Marquis 1976:444). In 1919, he formed a partnership with Loyall F. Watson--a partnership which was destined to last nearly forty years. He began WW I as a first lieutenant in the aviation section of the Signal Corp (1917-18). He subsequently became a captain in the Airs Service Reserve Corps (1918-19).
During the booming twenties, Witmer and Watson designed many houses in addition to public structures such as the Ramona School. But during the Great Depression, contracts were fewer and further between. Between 1934 and 1938, David Witmer served as the Architectural Supervisor for the Southern California District of the Federal Housing Authority (ibid.). It may be this government connection which eventually led Witmer to the Pentagon design team. In any event, he served as the War Department's co-chief architect (with Edwin Bergstrom) for the Pentagon in 1941-42 and as chief architect for the Pentagon between 1942 and 1943.
After 1943, Witmer appears to have served in Europe where he became a Colonel and earned many decorations including the Bronze Star and Legion of Merit (US), and decorations from the French, Belgian, and Luxembourg governments. Between 1948 and 1950, David Witmer served as Chief Control Officer, Civil Affairs Division, at Headquarters of the European Command (under Gen. Eisenhower).
In spite of Witmer's deep military involvement, he also managed to remain active in architectural affairs. No doubt, this was partly thanks to his partner, Watson, who kept things going at their firm in southern California while Witmer was away. But Witmer also maintained his relations with California architecture by holding various offices. From 1925 to 1941, he was chairman of the Advisory Committee on College Architecture for the University of Southern California. He was Director of Library Architecture and Allied Arts in Los Angeles from 1938 and became President of the Board of Directors in 1952. He was a member of the commission of architects for the Associated Colleges of Claremont and was a member of the Advisory Council on College Architecture to the University of California, Berkeley.
Mr. Witmer first joined the American Institute of Architects (AIA) in 1922 and, in 1934, he was made a fellow of that organization "for design and service to the institute" (Koyl 1962:773). He served as an officer in the Southern California Chapter of the AIA for many years and was President in 1926-27 and 1938.
Clearly an individual of great energy and vision, David J. Witmer won a number of architectural awards including certificates of honor from the Southern California Chapter of the AIA for residential architecture (1923-24, 1926, 1927) and apartment architecture (1926). In 1933, he won a certificate of honor from the San Diego Chapter for his design of the 46th Street School (ibid.).
Loyall F. Watson
Aside from a small newspaper photograph (Los Angeles Times 7/7/29 pt.5, p.4), our research revealed little about the life of Loyall F. Watson. He served as a 1st Lieutenant in the Army during WWI but the armistice was signed before his scheduled departure for France (SWBC 1919:8). In 1920, Watson received a certificate to practice architecture in California in 1920 (SWBC 1920:12). Mr. Watson was apparently married twice, first to Florence Watson (through the 1930's), then to Mildred A. Watson (after 1940). From 1926 into the 1930's, the Los Angeles City Directory indicated the Watsons resided at 263 S. Carondelet, just north of Beverly Blvd. (LACD 1930). They later moved to 532 S. Gramercy Place in Hancock Park, just north of Wilshire Blvd. (LACD 1940).
Unlike his partner, Watson seems to have been a rather private person who did not appear to be particularly active in the AIA or other professional or community organizations. Watson ran the firm in Witmer's absence but we know of no structures which can be attributed to these periods. It seems probable that Watson performed most of the engineering duties connected with the firm's design projects.
In 1951, Witmer and Watson became Witmer, Watson, and Pidgeon, Lowell Walter Pidgeon having risen within the firm (ibid.; Witmer 1999:pers.comm.). In 1960, the firm became Witmer and Pidgeon, Loyall Watson apparently having retired. David J. Witmer died on May 5, 1973 at the age of 84; a week after having become ill at a banquet of the American Institute of Architects (Los Angeles Times 1973). Although he had traveled, he had always maintained his residence at 210 Witmer Street on Crown Hill; a house which he had designed himself back in 1921.
The Architecture of Witmer & Watson
The partnership of Witmer & Watson began in 1919 and the firm continued to design structures for forty years. Insofar as we are aware, no one has compiled a complete list of the buildings designed by Witmer & Watson but many are known. A partial list, based on the research conducted for this report may be found in Appendix A.
No critical review of Witmer & Watson's work exists and development of such a review is beyond the scope of this study. Nonetheless, certain observations may be in order, particularly insofar as they ultimately relate to the architecture of the Ramona School. According to his son Peter, David Witmer was an admirer of Myron Hunt, an architect who usually worked in partnership with Elmer Grey or, later, with H.C. Chambers (Witmer 1999:pers.comm.). Arriving from the mid-west shortly after the turn-of-the-century, Hunt and Grey became the chief competition of Greene and Greene for residential architecture. But unlike Greene and Greene, whose Craftsman style was ill-suited for public structures, Hunt and Grey could design major public buildings (Clark 1983:25).
Hunt had traveled extensively in Italy during the 1890's and "later published a photographic study of Italian peasant architecture" (ibid.). Although he introduced certain Spanish Colonial Revival elements to his buildings (e.g. canales) in an apparent attempt to accommodate southern California hispanic traditions, an Italian or "Mediterranean" feel usually pervades his work (e.g., the Wattles house in Hollywood [1907]; ibid. fig. 11). This combination of Italian and Spanish elements, which is sometimes referred to as the Mediterranean/Spanish style, became increasingly simplified as time went on. By the 30's, Hunt's work had become so simplified in its treatment of fenestration and details "that its volumes and surfaces come close to Moderne (ref. Hunt & Chambers, Dr. O.C. Welbourn residence, Encino [1940]; Gebhard & Von Breton 1989:98).
This tendency toward simplification, particularly in details, of the traditional "orthodox" architectural styles, can be seen in some of Witmer's and Witmer & Watson's early work. Perhaps the house Witmer designed for himself at 210 Witmer Street (1921) is among the best examples. One's first impression of this two-story residence is that its style represents simplified Spanish Colonial Revival. But the building totally lacks the usual Spanish Colonial Revival decoration. The balconies are guarded with simple straight wrought iron rails. The strongly showing form board marks convey an impression of adobe as opposed to stucco. There are no flower boxes under the casement windows nor engaged spindles around the doors. In fact, the only element approaching decoration is a prominent circular barred vent in the gable. The Mediterranean/ Spanish style as practiced by Witmer, was Spanish Colonial Revival without the frills.
Poured concrete walls with prominent form marks showing is a trademark which appears in a number of Witmer & Watson structures. These include his family residences at 208 and 210 Witmer Street (1920-1921), the Tudor home at 2020 Edgemont (ca. 1925; fig. 1), and the Ramona School (1926; doubtless there are other examples). While decoration is generally sparse in Witmer & Watson buildings, their Mediterranean/Spanish style structures may feature a rectilinear masonry grill. These appear to either side of the courtyard proscenium (stage) at the Ramona School. They also occur at the Venice Branch Library and to the left of the main entry of the Lansing D. Beach residence (1928) in Pasadena. The latter home won honorable mention in a national architectural contest (Comer 1986:83). Finally, the prominent circular vent, particularly in gables, is often found in Witmer & Watson structures.

Figure 1. Tutor influenced concrete residence on Edgemont Street near
Los Feliz, Los Angeles County
In summary, Witmer & Watson designed buildings in a number of different styles, one of which was Mediterranean/Spanish. Typically, their Mediterranean/Spanish designs exhibit relatively little decoration, preferring to let the structural elements such as the concrete, roof tiles, and casement windows speak for themselves. These designs harken to the style of Myron Hunt, whom David Witmer admired, and also probably represent acknowledgment of the current trend toward practicality in architecture.
But the talents of Witmer & Watson were not restricted to tasteful adaptation of reinforced concrete construction to traditional architectural styles. It was their clever use of seismically resilient reinforced concrete elements at a relatively early date which makes Witmer & Watson stand out. Most of these elements, including reinforced sheer walls, bond beams, arched buttress/passageways, and earthquake joints are incorporated into the Ramona School building. By designing public buildings, and particularly schools, which were inexpensive to build, seismically sound, and long-lasting, Witmer & Watson were responding to a growing public need (Hill 1929).
ARCHITECTURE OF THE RAMONA SCHOOL
The descriptions which follow are based on field visits to the Ramona School by the authors on March 23 and 29, 1999. The architectural features and general condition of the building were carefully examined during these visits.

Figure 2. Location of Ramona School plotted on a portion of the 1898 USGS
San Bernardino 15' Topographic Quadrangle.
The San Bernardino City Unified School District purchased the 5-acre Ramona School site on June 30, 1925 (fig. 2). It was not long after that David J. Witmer and Loyall F. Watson first inspected the location. No doubt, they approached by 7th Street which was the only fully developed street bordering the school property. The areas to the east and west had been subdivided and incorporated into the City but they remained mostly or entirely undeveloped. The western end of 8th Street terminated at the northeastern property corner. Thus, the property retained a strongly rural quality although a few homes had been built to the north and east.

Figure 3. Floor plan of existing Ramona School (Degenkolb 1997).
Please continue to Part 2 ---