...Continued from Part 1
Return to Part 1 ---
From an architectural standpoint, there was plenty of open space in this low-density semiagrarian environment. That may be the reason that Witmer & Watson decided upon a Mediterranean plan of a type which basically goes back to Classical times. This consists of two contiguous rectilinear courts (figs. 3 & 4) enclosed by colonnaded porches around their entire periphery--i.e., cloisters (frontispiece). The plan lent itself perfectly to southern California's sunny climate where people need architecture that mingles them with elements.
Figure 4. 1947 aerial photograph of the
Ramona School (Krump 1947).
Entrance to the courts is by way of an arched opening in the center of the W.7th Street elevation (figs. 5 and 6) and by way of arched east-west oriented passageways at each of the four corners. All arches open into barrel-vaulted passageways which connect with the cloisters on the interior courtyards. However, the barrel vault of the central main entryway opens to a groin-vaulted, gable-roofed bay on the interior court. This bay interrupts the repetition of the cloisters and serves to accentuate the location of the main entry from within the southern courtyard (fig. 7). Each entry is secured by wrought iron grille gates designed according to specifications in the original plans (fig. 8).
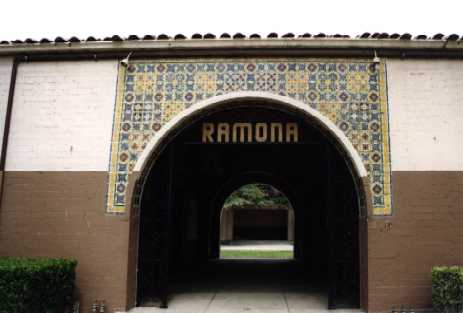
Figure 5. Main entry arch on 7th St. Passageway leads to southern courtyard.
The eaves of the gable roofs which cover the wings are extended on the interior (courtyard) sides to cover the "cloisters" (the term used by Witmer & Watson) or canopy-covered colonnades. The roof covering consists of Spanish "S" tiles. Roofs covering interior spaces are sheathed under the tile but the cloister canopies have no sheathing except under arches, passageways to the outside, and the proscenium or stage in the southern court. Otherwise, the tiles of the canopies were simply nailed to rafter and "sleeper" frames (ibid.).
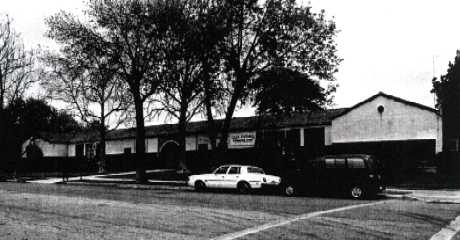
Figure 6. Northwesterly view of the southern elevation of the Ramona School
Fenestration consists of various configurations of industrial steel sashes containing wire-reinforced panes. Outer walls contain expansive multi-light industrial sashes with operable awning segments (fig. 9). Cloisters contain small steel sashes placed high on the walls. Round apertures, typical of Witmer & Watson structures, decorate the gables.
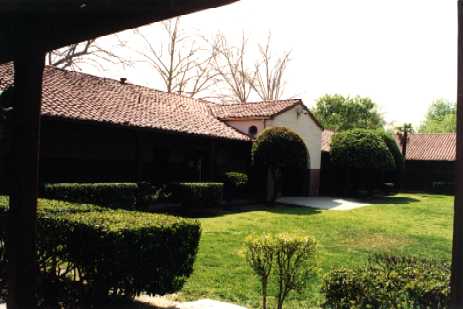
Figure 7. Main entrance to southern courtyard looking southwest.
The northern and southern courtyards are separated by a central E-W row of classrooms. Most of the northern courtyard is filled by a T-shaped building which houses separate girls and boys showers and dressing rooms (Alva 1999:pers.comm.). Because the entire school is gable-roofed except for the deck-roofed T-shaped building, the latter looks somewhat out of place. It's placement within the middle of the northern courtyard is also curious. These factors led Degenkolb to think that the T-shaped building is a later addition (Degenkolb 1997:6). However, Witmer & Watson's plans show that the T-shaped building is original.
Figure 8. Drawing of wrought iron grille gates
from the original Witmer and Watson plans.
A very pleasant feature of the central E-W wing is an outdoor proscenium set into the center of the cloister directly opposite the main entry (fig. 10). The stage is framed by Doric capped pilasters and flanked by bays, the interiors of which are lit only by rectangular masonry grilles (fig. 11; another favorite element of Witmer & Watson). The bays could be used to shelter speakers or performers from the audience until they were due on stage.
The grade of the Ramona School has been aptly summarized by Degenkolb Engineers:
"The building, rectangular in plan with long one-story wings surrounding enclosed courtyards, is ...very reminiscent of the California Missions. The floor and roof levels of the east and west wings of the building step up in one foot intervals as one moves north, so that the north wing of the complex is approximately two feet higher than the south wing." (Ibid. 5).
Figure 9. West elevation of school showing industrial steel sashes
Witmer & Watson's plans show that the foundations of the school comprise poured concrete footings reinforced with 5/8" steel rods. The floors of the rooms consist of reinforced concrete slabs. Exterior walls and all supporting walls are built of 8" concrete "stone tiles" or concrete bricks, each containing two hollows or "mullions," laid in alternating header and stretcher courses. At three-foot intervals, 1/2" steel rods were placed in the mullions which were then filled with concrete. The rods connected with the footing reinforcement on the bottom and the continuous tie beam that capped the walls at the top. The texture of the mortar is very gritty and this, combined with texture of the cement bricks, conveys a strong impression of adobe construction. This is a good example of how Witmer & Watson used concrete construction to mimic a traditional California look.
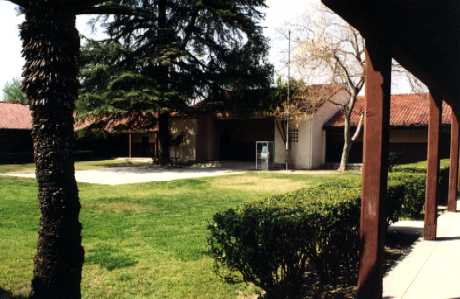
Figure 10. Stage in center of northern wing of southern courtyard looking northwest.
Of special interest are the arches of the passageways which comprise steel reinforced poured concrete arches which spring from the stone tile walls (fig. 12). These arches serve not only as passageways but also as discrete buttresses. In classic Witmer style (see below), the form board marks in the concrete have been left showing. The board marks blend with the courses of stone tiles so that the fact the arches are poured panels is hardly noticeable.
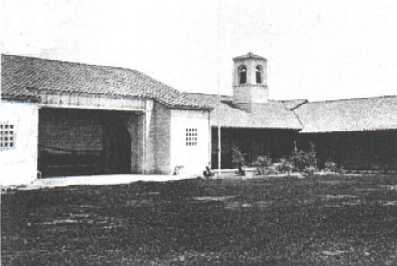
Figure 11. Photograph of proscenium (stage) showing belfry (Hill 1929).
A second interesting concrete feature of the school comprises the gables which, like the arches, exhibit strongly showing form board marks to make the gables appear to be continuations of the stone tile courses of the walls. Finally, a reinforced concrete bond beam caps all of the masonry walls. Together with the arches and reinforced stone tile walls, these features have given the school the structural integrity to withstand the effects of settling and seismic activity for more than 75 years. Apparently, several cracks in the corridor floors are the only damage the building has sustained from seismic factors.
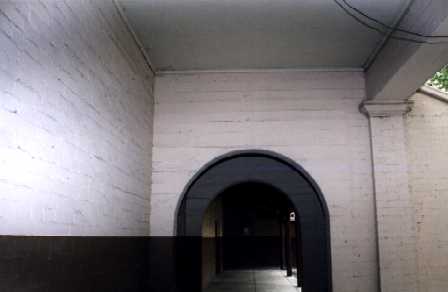
Figure 12. Reinforced concrete arch entry to proscenium (stage).
Note doric cap on pilaster and form marks in concrete above arch.
Please continue to Part 3 ---
--- Back to ePublications